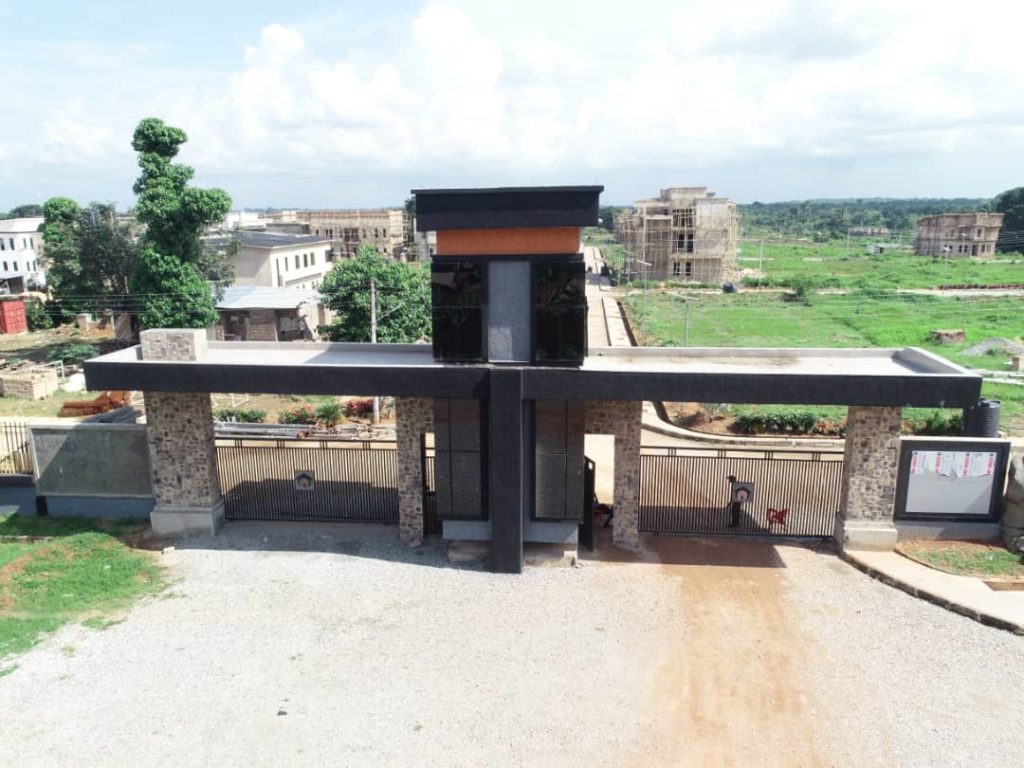
Palm Springs Oasis Estate, Enugu is an
up-to-date and elegant estate situated in an emerging layout in the reserved Area of De-zoned Emene Industrial/Residential
Layout, Enugu. The estate occupies 11.104 hectares of Land. It is ideally situated five minutes from Akanu Ibiam international airport, six minutes from the Headquarters of 82 Division of the Nigerian Army, Enugu, eight minutes from Polo Park Mall, and ten minutes from Enugu State
Government House – allowing quick and easy access to many destinations, in and out of Enugu.
The estate will consist of a combination of three-bedroom detached and semi-detached duplexes, three-bedroom bungalows, four-bedroom detached and semi-detached duplexes, five-bedroom detached duplexes
(including those with Penthouses) and a few custom-designed houses.
Palm Springs Oasis Estate – Enugu has incorporated in its design and delivery carefully crafted – world-class smart
automated Building Management System (BMS) which allows you the use of either your Smart Phone (Android / IOS enable devices) or a stylish and elegant Touch-Sensor Panel to control all your electrical and mechanical appliances in the building from within and outside your home or country. With this smart Automation Technology homeowners can now control devices/appliances like Lighting (Turn ON / OFF), Opening and Closing of Blinds / Curtains, Air Conditioning Systems, Water Heater, etc., and with the integration of Motion/Movement Sensors in areas like bathrooms, Kitchen, and other common areas in the building.
You don’t have to worry about switching ON/OFF your light as they will automatically come ON by themselves on sensing your presence. The beauty of this crafted technology is that you can now save up to 35% on your
energy or power consumption. Palm Springs Oasis Estate’s advanced Building Management System will do that on your behalf.
The estate will have the following shared facilities:
- Shopping Mall
- Creche, Nursery & Primary School
- Gated Community
- Water Reticulation system with 300,000 liters Water Reservoir Capacity
- Garden
- Nature Park with Exotic Birds
- Non-denominational Church
- Sports Farm
- Track & Field
- Mini Football & Handball Pitch
- Lawn Tennis/Volleyball Court
- Basketball Court
- Golf Course Training Ground
- Jogging, Badminton & Squash
- Spectators Stand & Car Park
- Clubhouse
- Gym, Spa & Aerobics
- Adult/Children’s Swimming Pools
- Children’s Playground with Bouncing Castle, Swings etc.
- Track & Field
- Palm Landscaping
- Bar & Lounge
- Automated Teller Machines (ATM)
- Solar Street Lights
- Tarred Road Network & Drainage
- Incete Walkways
- WiFi Internet Access
- Security & CCTV Surveillance
- Seminar/Conference Hall
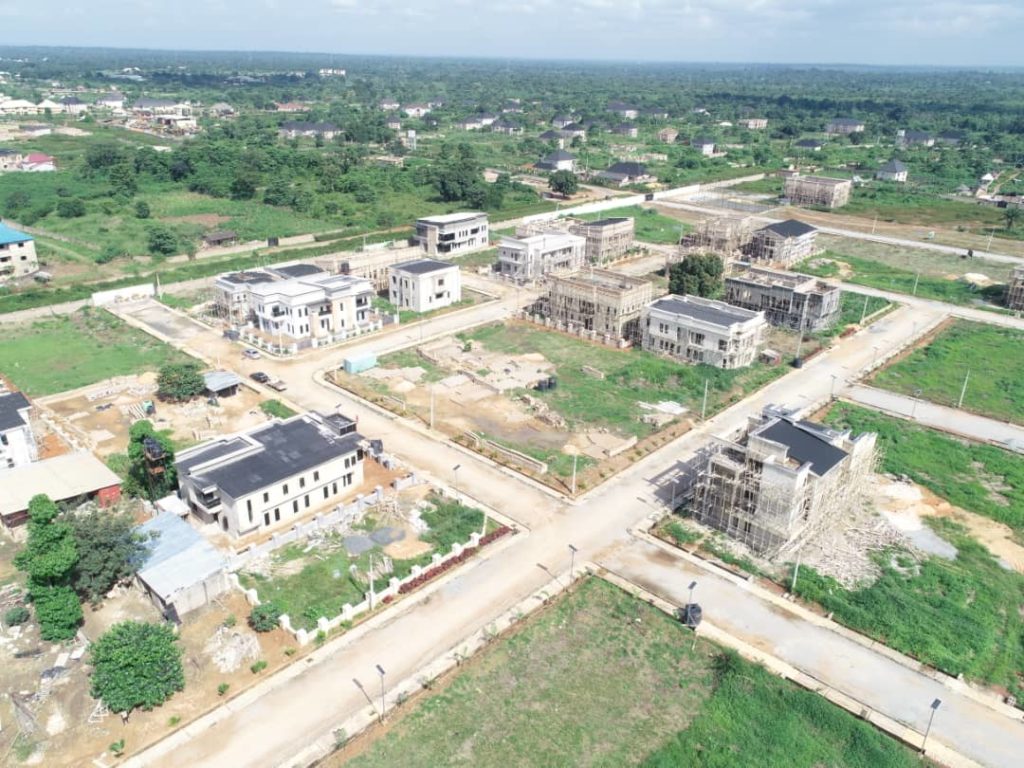
FIRST 20 OFF-TAKERS WILL ENJOY 15% DISCOUNT IN ALL CATEGORIES!!
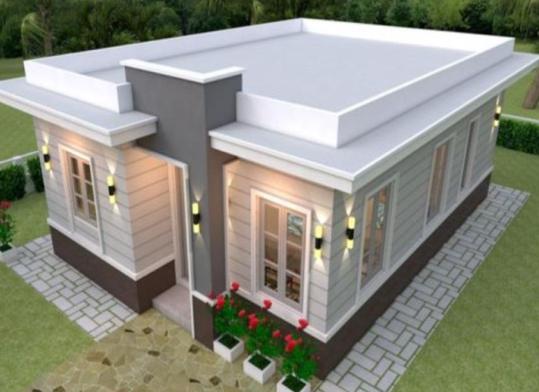
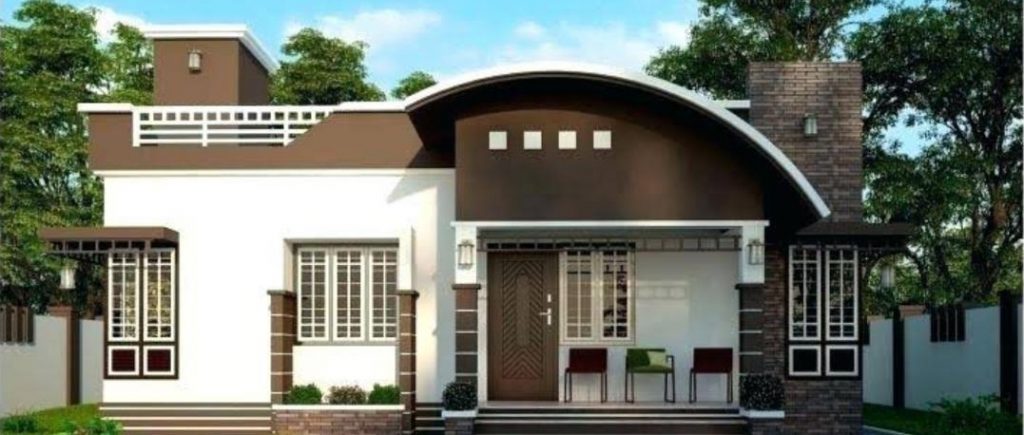
CONCEPT
This project concerns the realization of a mixed luxury housing estate/development in the emerging reserved Area of the De-zoned Emene Industrial/Residential Layout, Enugu.
The project provides a chance to create modern luxury, modern buildings ranging from Bungalows, Semi-detached duplexes, and fully detached Duplexes (2 floors and 3 floors – including Pent House). In the bid to create a conducive and better relaxing atmosphere,
Palm Springs Oasis Estate shall have an optimized structure that factors in all the environmental and physical attributes of the area and make it a greener place to live.
We plan to create an estate, housing modern luxury in a new impression with its own
traditional charisma.
The creation of the Palm Springs Oasis Estate is connected to the overall target of luxury projects in different categories and sizes, with aims to bring together families, (single, married, and older people) together in a mutual way of life for a continuing
…where dreams come home
ESTATE PLAN/LAYOUT
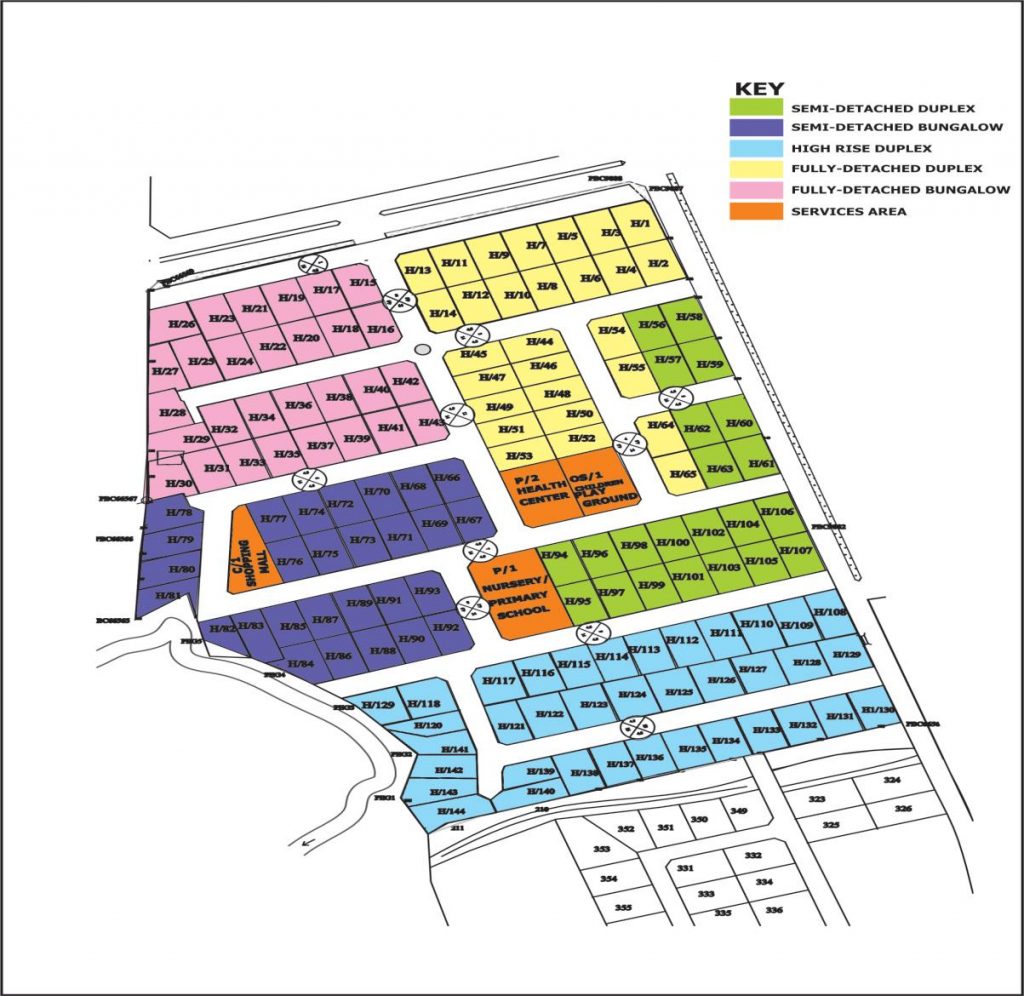
…where dreams come home
BUILDING CATEGORY
ROYAL’S COURT – THREE BEDROOMS DETACHED BUNGALOW:
This consists of a spacious living room, dining room, kitchen, and three or four bedrooms. All the rooms are en-suite.
The master bedroom is spacious and the building is BMS-enabled.
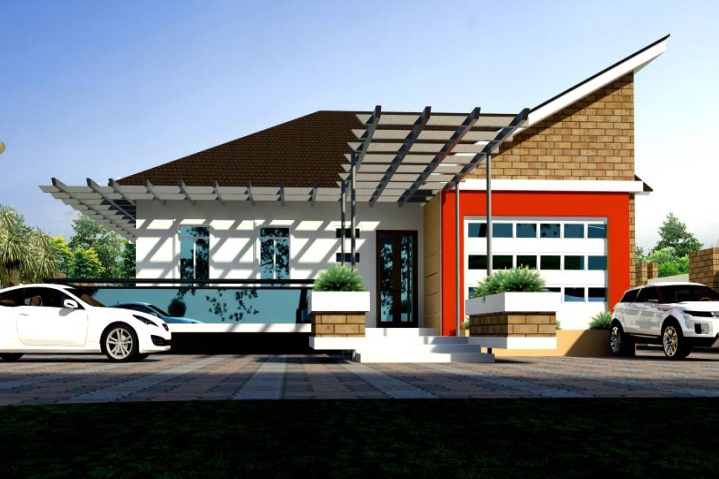
KING’S COURT – FOUR-BEDROOMS SEMI-DETACHED DUPLEX:
The ground floor consists of a welcoming Porch / Ante Room, spacious living room, dining room, kitchen, and guest room.
The first floor consists of three bedrooms and a private family lounge. All the rooms are en-suite.
The master bedroom is spacious. The design/building is BMS-enabled.
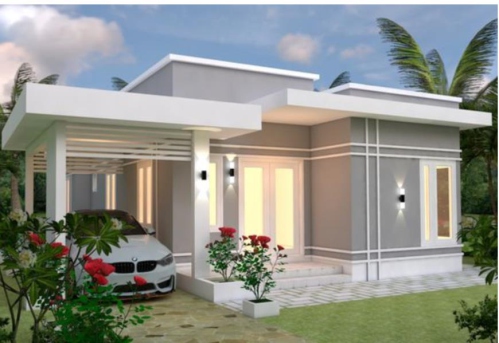
ANGEL’S COURT: FOUR-BEDROOMS FULLY DETACHED DUPLEX:
The ground floor consists of a welcoming Porch / Ante Room, spacious living room, dining room, kitchen, and guest room.
The first floor consists of three bedrooms and a private family lounge. All the rooms are en-suite. The master bedroom is spacious. There is also a possibility of adding a luxury 4 to 8-man Home Cinema room with 4k quality. The design/building
is BMS-enabled.
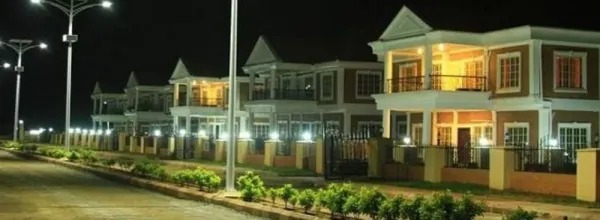
EMPEROR’S COURT – FIVE BEDROOMS DETACHED DUPLEX ON 3 FLOORS
(PENT HOUSE INCLUSIVE):
The ground floor consists of a Porch / Ante Room, spacious living room, dining room, kitchen, and guest room. The first floor consists of three bedrooms and a private family lounge. All the rooms are en-suite. The master bedroom is spacious. There is also a possibility of adding a luxury 4 to 8-man Home Cinema room with 4k quality. And for the building with three floors, the 3 rd floor will be a
penthouse with a luxury Master bedroom, Walk-in-closet (WIC), and Bathroom complete
with aesthetically designed Vanity units. The beauty extends to a large single(Front) or Double (Front and Back) open seat-out / Roof top Lounge designed with a pergola
covering.
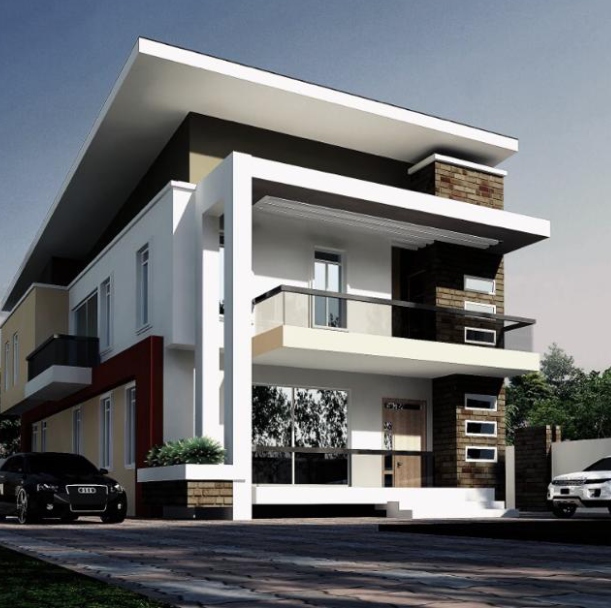
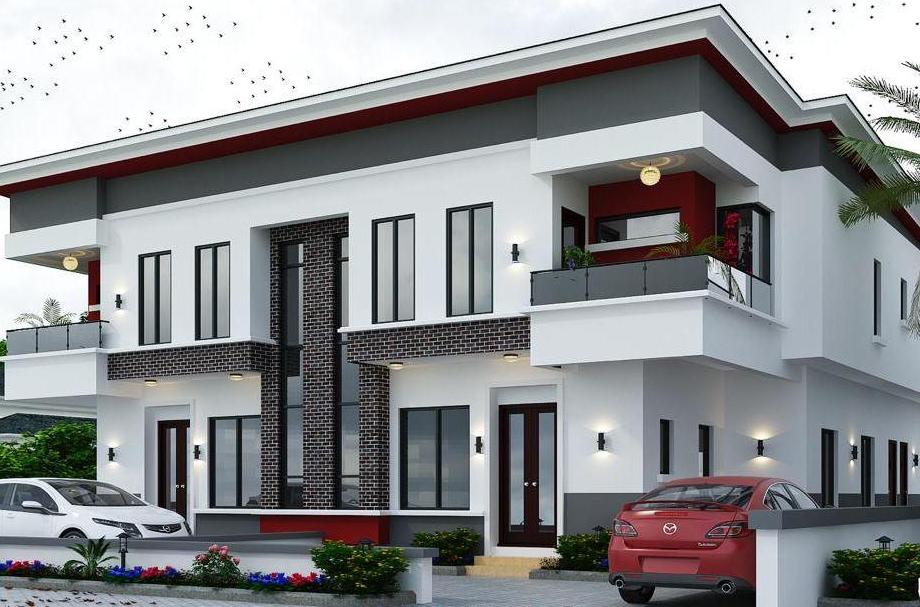
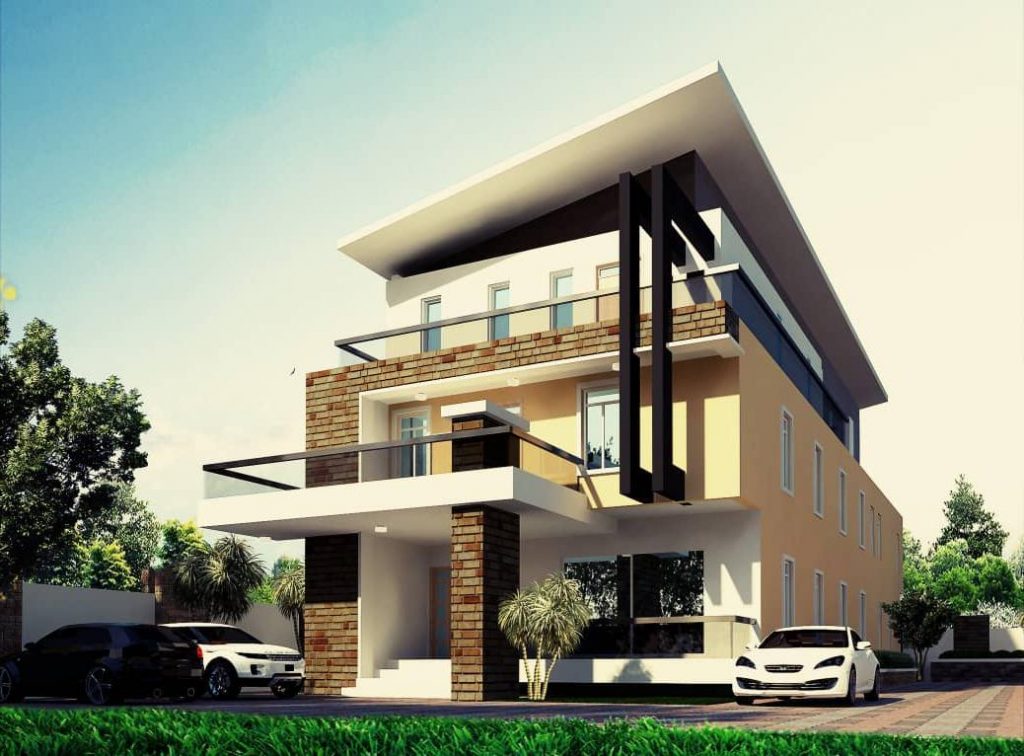
…where dreams come home
Download and fill our application form now to own a property today.
